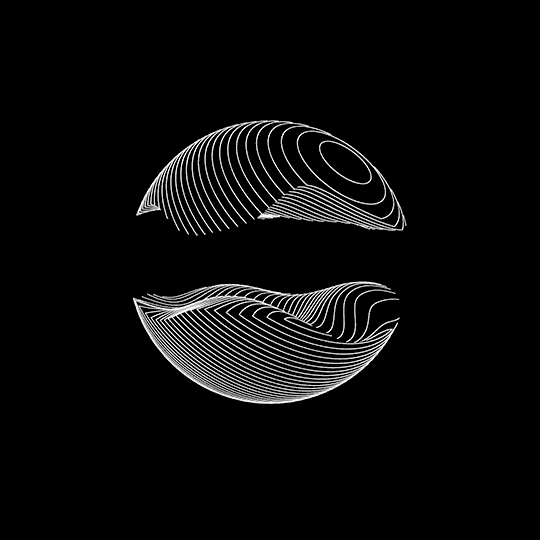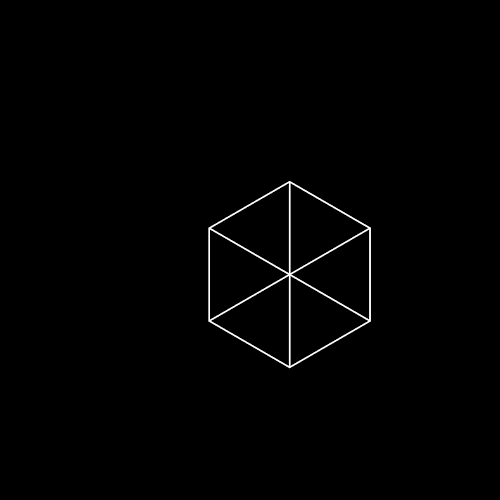SPACE ARCHITECTURE WORKSHOP
Description
On 1961, Yuri Gagarin the first human being finished one orbit around the Earth and marked the first step of human exposure to the space environment. Within half a century we built several space stations like Mir, Skylab, and International Space Stations (ISS) for advancement in our microgravity, physiology, and space human habitation. With the commercialization of the space sector and the development of advanced rocketry technologies, space stations are evolving to be a part of space tourism and space manufacturing.
In this Orbital and Space Architecture Workshop, you would learn about space mission design, building mission architecture, and space architectural technologies in depth to build orbital habitats from scratch under our expert’s guidance
Duration - 2 weeks
Credit Hours - 20
Course Commencement- 25th JUNE' 23
Fees - 59 CAD (~ Rs 3,540)

WORKSHOPS
ABOUT
The newly emerging discipline of Space Architecture transcends Architecture and Space. AAKA offers a dynamic juxtaposition between Art, Architecture, Space Mission, Interactive Environment, and Human-Centered Designing Strategies. A glimpse into this flourishing industry of Space Architecture infusing all the future possibilities in accordance with present technologies and visions. This workshop anticipates the young minds to seek an abode beyond Earth by inculcating Studio Based Learning methods. This workshop is highly recommended for Architects, Interior designers, Engineers, Students, or any space enthusiast irrespective of age.
STUDENTS TRAINED 1200 + | COLLABORATIONS 15+ | COUNTRIES 10+
A certificate on completion of the course to add to your credits in learnings from the workshop. A chance to be sponsored to have your scalable design prototype printed in 3D and showcase in our exhibitions.
Learn directly from the leading industry expert.


1A HUMAN SPACE MISSION
1B GEOMORPHOLOGY



![Untitled by Dorian Legret [1200x1500].jpg](https://static.wixstatic.com/media/ca8b5d_cbdea52d42ba4458b5daf29643425e46~mv2.jpg/v1/fill/w_112,h_141,al_c,q_80,usm_0.66_1.00_0.01,enc_avif,quality_auto/Untitled%20by%20Dorian%20Legret%20%5B1200x1500%5D.jpg)
1C METAPHYSICAL MASSING
1D ANTHROPOMETRY
1E HABITAT SCHEMATIC
1F ART BUILDING
Understanding the basics of topography by an analysis on the existing craters and their site, so as to locate the most preferred landing location and settlements.
Articulating a conceptual form by an in depth examination of volume and density calculation. With the preliminary studies and assessment, bringing about a visionary draft.
Extrapolating human behavior in space and extraterrestrial environments. Shaping a human centered design, by bridging the gap between antro-centricity and eco-centricity.
Study and design for the correct material selection and production for the floor plans to define human towards habitat interactions and functions it would cater to.
Preparing post production visuals and presentation supporting the concept of space habitats design, and execution, marking the completion of your first step in the Space Industry.
APPLICATIONS OPEN
Identification of the purpose of Space Mission through mission analysis, payload insights, and design along the crew operation approach.